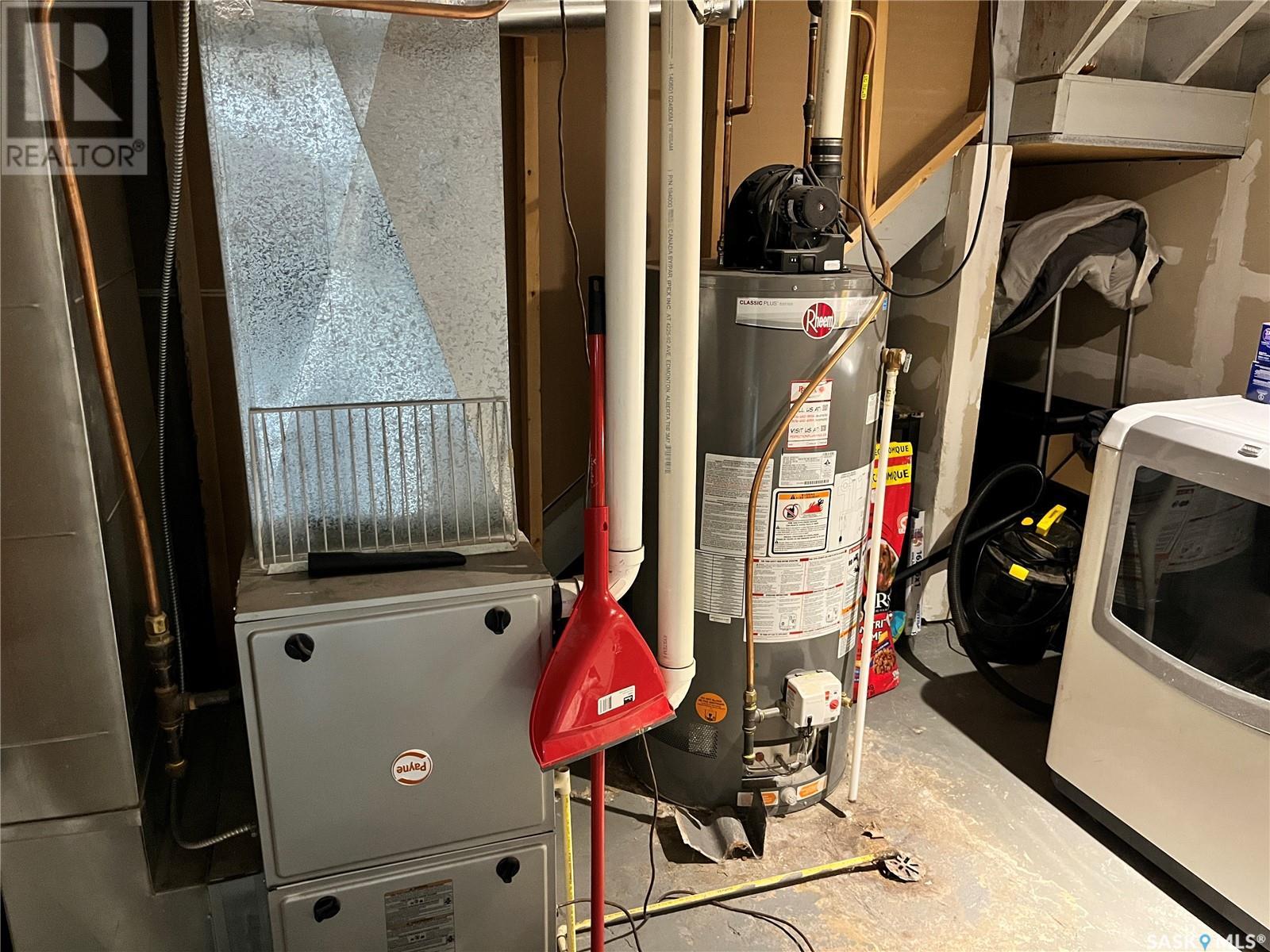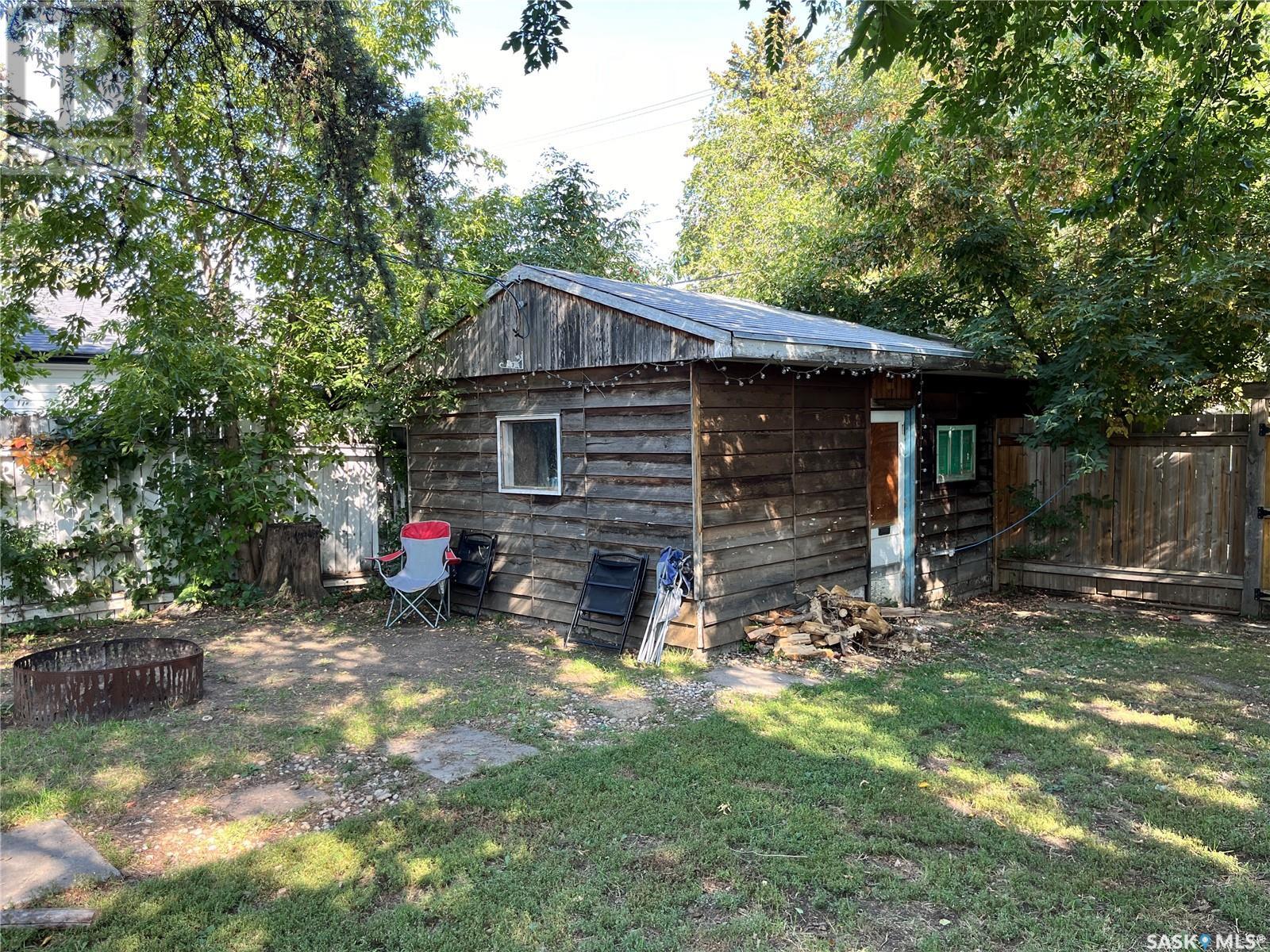4 Bedroom
2 Bathroom
816 sqft
Bungalow
Forced Air
Lawn
$349,900
Charming and tastefully updated, this 816 SqFt bungalow is located on a beautiful, tree-lined street in the highly sought-after community of Queen Elizabeth. With great revenue potential, this property comes with tenants already in place who are willing to stay, making it a fantastic investment opportunity. The home features 2 bedrooms and 1 bathroom upstairs, while the fully finished basement offers a 2 bedroom suite, perfect for additional income or extended family. Situated on a large lot under the canopy of mature trees, this property also includes a 1-car detached garage with extra parking behind. Don't miss out on this incredible opportunity in a prime location! (id:53075)
Property Details
|
MLS® Number
|
SK986968 |
|
Property Type
|
Single Family |
|
Neigbourhood
|
Queen Elizabeth |
|
Features
|
Treed, Lane, Rectangular |
|
Structure
|
Deck |
Building
|
BathroomTotal
|
2 |
|
BedroomsTotal
|
4 |
|
Appliances
|
Washer, Refrigerator, Dishwasher, Dryer, Microwave, Window Coverings, Storage Shed, Stove |
|
ArchitecturalStyle
|
Bungalow |
|
BasementDevelopment
|
Finished |
|
BasementType
|
Full (finished) |
|
ConstructedDate
|
1956 |
|
HeatingFuel
|
Natural Gas |
|
HeatingType
|
Forced Air |
|
StoriesTotal
|
1 |
|
SizeInterior
|
816 Sqft |
|
Type
|
House |
Parking
|
Detached Garage
|
|
|
Parking Space(s)
|
2 |
Land
|
Acreage
|
No |
|
FenceType
|
Fence |
|
LandscapeFeatures
|
Lawn |
|
SizeFrontage
|
49 Ft ,9 In |
|
SizeIrregular
|
6575.28 |
|
SizeTotal
|
6575.28 Sqft |
|
SizeTotalText
|
6575.28 Sqft |
Rooms
| Level |
Type |
Length |
Width |
Dimensions |
|
Basement |
Family Room |
10 ft ,5 in |
10 ft |
10 ft ,5 in x 10 ft |
|
Basement |
Kitchen/dining Room |
8 ft ,4 in |
7 ft ,7 in |
8 ft ,4 in x 7 ft ,7 in |
|
Basement |
4pc Bathroom |
5 ft |
3 ft |
5 ft x 3 ft |
|
Basement |
Bedroom |
12 ft ,2 in |
7 ft ,8 in |
12 ft ,2 in x 7 ft ,8 in |
|
Basement |
Bedroom |
10 ft ,4 in |
9 ft |
10 ft ,4 in x 9 ft |
|
Basement |
Laundry Room |
|
|
Measurements not available |
|
Main Level |
Foyer |
3 ft ,10 in |
3 ft ,10 in |
3 ft ,10 in x 3 ft ,10 in |
|
Main Level |
Family Room |
15 ft ,6 in |
11 ft ,2 in |
15 ft ,6 in x 11 ft ,2 in |
|
Main Level |
Kitchen/dining Room |
9 ft ,7 in |
10 ft ,9 in |
9 ft ,7 in x 10 ft ,9 in |
|
Main Level |
4pc Bathroom |
5 ft ,10 in |
3 ft ,4 in |
5 ft ,10 in x 3 ft ,4 in |
|
Main Level |
Bedroom |
10 ft ,11 in |
8 ft ,3 in |
10 ft ,11 in x 8 ft ,3 in |
|
Main Level |
Bedroom |
11 ft ,3 in |
10 ft ,11 in |
11 ft ,3 in x 10 ft ,11 in |
https://www.realtor.ca/real-estate/27588098/2221-lansdowne-avenue-saskatoon-queen-elizabeth







































